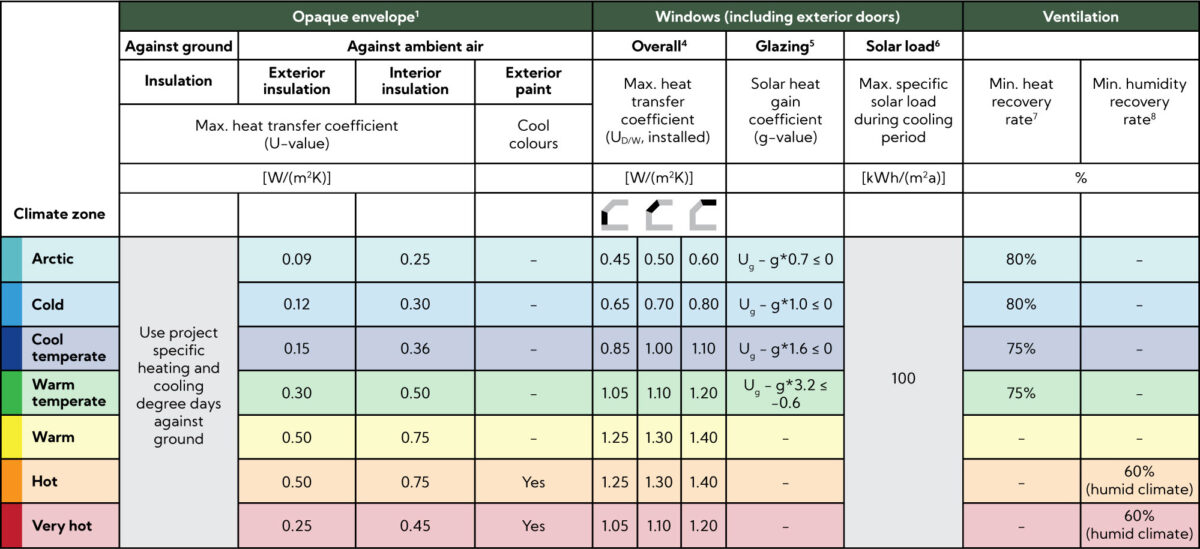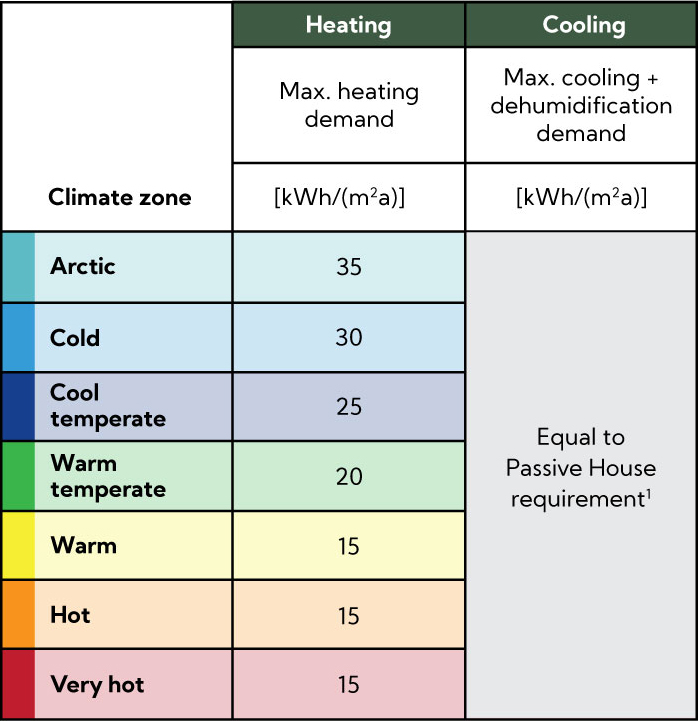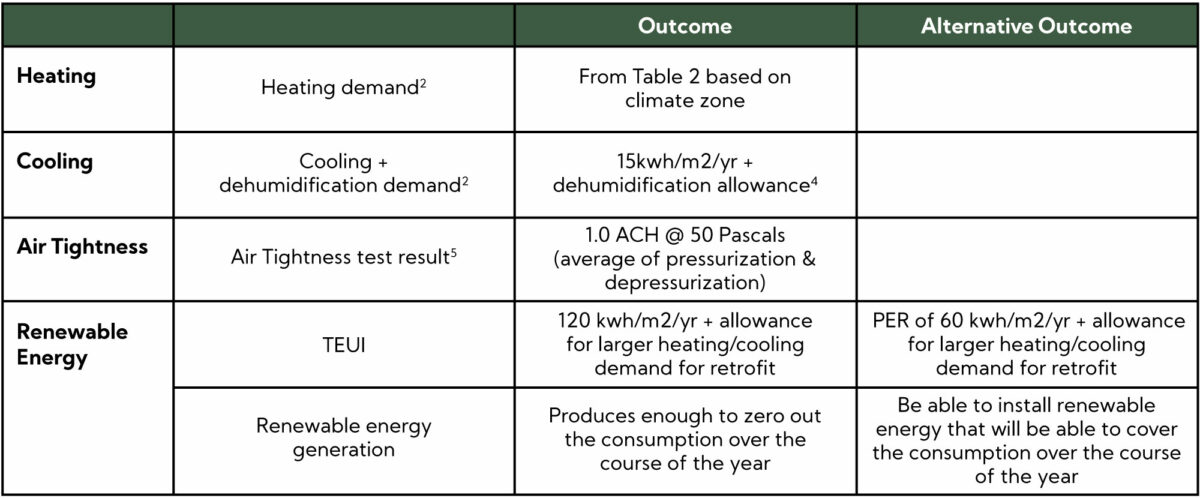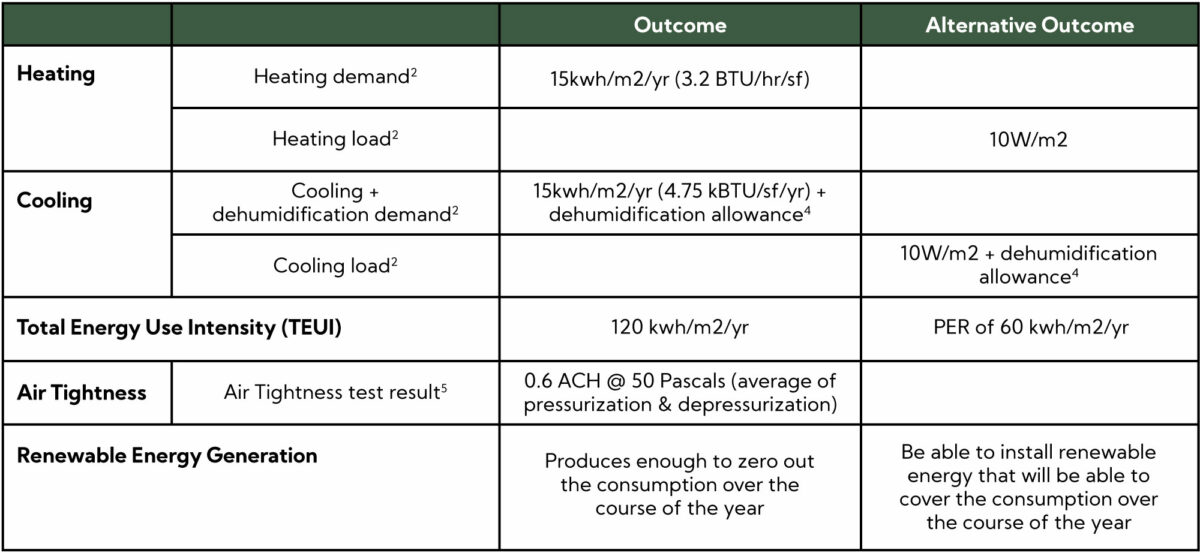This resource provides a technical description of the various outcomes for buildings to achieve outcomes identified by United Nations agencies, the Intergovernmental Panel on Climate Change (IPCC), the International Energy Agency (IEA) and others to meet the UN Sustainable Development Goals (SDGs).
This technical description includes information on how outcomes are calculated, plus references to applicable standards and metrics. These outcomes apply regardless of the energy model, LCA or other tools employed in the design and construction process
Compliance with the terms of this document, plus the BPAC Quality Assurance Guide, describing the use of various tools such as energy models and life cycle assessments, is mandatory for the completion of the BPAC Assessment.
Read more on the sustainable development goals identified by the UN and other international agencies.
BPAC pilot projects will offer a quality assurance process for operating energy efficiency, renewable energy, embodied carbon, resilience and several other elements characteristic of Paris-aligned buildings. Buildings participating in the pilot project will focus on operating efficiency plus elements of embodied carbon, renewable energy, measurement and verification, resilience and health currently under development. The intention is to set all new buildings and major retrofits up for Paris-alignment to the full extent currently feasible.
For example, while specific embodied carbon metrics and QA processes have not yet been developed, an embodied carbon analysis is required. Additionally, a foundation for future smart building and smart grid integration should be created.
The Pillars of Paris-Aligned Buildings (Version 1)
1. Operating Energy Efficiency
1.1. Introduction
Maximized operating energy efficiency is the foundation of a renewable energy system and many SDG’s. Building efficiency criteria incorporate elements of comfort, health, and resilience and disincentivize the construction of non-useful space.
Broad international evidence, cultivated through years of data collection and experience, supports the international Passive House standard level of efficiency, or equivalent, as a base level of operating efficiency necessary to target.
Read:
- the IPCC Working Group III in its 6th Assessment Report, March, 2022;
- the revised UN Framework Guidelines for Energy Efficiency Standards in Buildings September, 2020; and
- Energy Efficiency Requirements in Building Codes, IEA 2008.
This document identifies the Passive House Classic level of energy efficiency as the Paris-aligned foundation for new buildings and Passive House EnerPHit criteria as the foundation for existing buildings.
Additional requirements are added to these standards to address operating efficiency factors not fully addressed by the Passive House methodology.
During the pilot phase, efficiency will be calculated using the PHPP energy model, with other energy models to be incorporated later. Regardless of the energy model used, the in-use outcomes achieved and basis of calculation will be similar.
BPAC will require some elements not required (although often recommended) by the Passive House Institute in certifying buildings to assess operating efficiency, such as:
Stress Testing
To minimize overheating risks in buildings, including increased summer temperatures projected by climate data for 50 years in the future, the models will be subject to stress testing. Building design should accommodate predicted future cooling and other needs.
Components (for example, additional cooling) are not required to be installed, but the building must be designed to readily accommodate the installation of such components.
Energy Modelling
Through the careful use of appropriate energy models, project teams can reliably model the energy performance of proposed efficient buildings. This will offer owners, occupants, and funders a level of assurance that buildings will be capable of performing as predicted.
The energy use intensity is likely to be within 10%+/- of the modelled results[1] (as demonstrated by post occupancy monitoring of Passive House buildings) if the building is operated in accordance with:
- commissioning, re-commissioning, operating and maintenance recommendations for its components and systems, and
- the occupancies, uses and behaviors are assumed in the energy model.
Note: A reasonable assurance is not a guarantee those outcomes will be achieved. However, compliance with a quality assurance process offers a reasonable level of confidence to owners, funders, regulators and tenants.
Actual energy consumption will vary according to the number of occupants, occupant behaviour, changing building uses, fluctuating weather, evolving climatic conditions, occupant selected appliances and electronics, and other unforeseen factors.
As such, the rating is not a prediction of energy consumption in any given year, but a rating of the annual energy consumption in an average climatic year, based on assumed standard occupancy, occupant energy loads, and operating conditions. This rating is predicated on the data and standards used at the time of the evaluation and cannot reflect unforeseen or future events, data or standards. Achieving the energy consumption in any given year is not guaranteed or warrantied by the project team, BPAC, or the Reviewer.
Operating energy performance is to be calculated using an energy model as outlined in the Quality Assurance Guide, following the requirements for that energy model. Additional energy models will be include in the Guide as proven, reliable quality assurance processes are developed and verified for the model.
1.2. Targeted Operating Efficiency for New Buildings
The reference area for all limit values is the useful floor area (UFA) calculated in accordance with the PHI definition of Treated Floor Area.
3 The steady-state heating load, loads for heating up after temperature setbacks can exceed this amount.
4 Variable allowance for the cooling + dehumidification demand subject to climate data, necessary air change rate and internal heat and moisture loads.
6 All energy uses in the building are included and reflect typical residential, educational and office/administrative buildings. These limits can be exceeded with written approval of the BPAC Accredited Reviewer where special circumstances make it impractical to achieve the identified performance through excellence in design and construction.
7 Plants for renewable energy generation which are not adjacent to or attached to the building may also be taken into account however only new systems may be included (i.e. systems which did not start operation before the beginning of construction of the building) which are owned by the building owner or the (long-term) users (first-time acquisition). Biomass use, waste-to-energy plants, and geothermal energy need to be adjacent or attached to the building.
1.3. Existing Buildings
A building must meet either by ensuring building components meet performance minimums identified in (Table 2) or by meeting the whole building energy efficiency levels in (Table 3). In projects targeting compliance using the component approach, lower performing components may be used where better components are not available provided the reduction in performance is compensated through better thermal performance elsewhere.
In addition to the performance described in either Table 2 or Table 3, the retrofitted building must always meet the general requirements described in Table 4.
A retrofit can be undertaken all at once or through a phased approach if a retrofit plan is developed and approved prior to the commencement of work. Where a retrofit is being completed in stages, the outcomes achieved at the completion of the final step are the same as for a retrofit undertaken all at once.
The BPAC reviewer can review the retrofit plan and issue a design stage assurance letter stating the design appears likely to achieve the required outcomes if constructed according to the design.
Note: A design stage assurance letter will only be issued where the first step targets at least a 20% reduction in whole building energy consumption.
1.3.2. Existing Building Components
Table 2: Existing Building Component Criteria

1Opaque building envelope: If the R-value of the layers in an assembly before renovation is taken into account for the improvement of the U-value of the replacement components, demonstrate the R-value according to accepted technical standards or enter a conservative value from accepted reference charts. If the precise nature of those materials is unknown, estimate from catalogues of comparable assemblies.
For components with user-defined temperature weighting factors the U-value requirement is divided by the factor. In the hot and very hot climate zones, the factor for the cooling demand is used for this, for all other zones the factor for the heating energy demand is used. For negative factors, the requirement for the respective component does not apply.
Thermal bridges are to be reduced as much as is practicable considering life cycle costs and non-energy benefits. Thermal bridges must be included in the assembly’s heat transfer coefficient.
2Interior insulation: These requirements apply only for exterior walls with interior insulation. For roofs, basement ceilings and floor slabs that are insulated on the inside, the requirements for exterior insulation apply. Useful floor area does not change with the addition of interior insulation
3Exterior colour: Cool colours have a low absorption coefficient in the infrared part of the solar spectrum.
This criterion is defined by the solar reflectance index (SRI) which is calculated from the absorptivity and emissivity in the PHPP in accordance with the international standard ASTM E1980-11.
Flat roofs (inclination ≤ 10°): SRI ≥ 90
Sloped roofs and walls (inclination > 10° and < 120°): SRI ≥ 50
Use measured values of areas exposed to weathering for at least 3 years. If measured values are only available for the new surface then the absorptivity should be converted using the auxiliary calculation in the PHPP “Areas” sheet. For simplification, the emissivity can be kept as it is.
This criterion does not apply to areas which are covered with rear ventilated solar collectors or photovoltaic panels (including the areas required between the panels); penetrations in components and the associated equipment; accessible (roof) terraces or paths; areas that are strongly shaded or do not face the sun.
Alternative measures (e.g. increasing the insulation thickness beyond the applicable criterion) are allowed so long as the cooling demand is not greater than the cooling demand of the building with cool colours.
4Windows, overall: The illustrations show the inclination of the installed window. Apply the criterion nearest to the window’s inclination; do not interpolate from the criteria. However, note that since the U-value of the glazing changes with the inclination, the glazing U-value Ug corresponding to the actual inclination must be entered.
In the case of small windows (windows above an average frame length to window area ratio of 3 m/m²) the limit is gradually increased.
5Glazing: The limit applies only to buildings with a heating demand above 15 kWh/(m²a) and active heating.
6Solar load: The limit applies only to buildings with a sensible cooling demand above 15 kWh/(m²a) and active cooling. It refers to the solar radiation entering the building per m² of glazing area after taking into account all reduction factors due to shading etc. and must be complied with for the average values of all windows facing the same cardinal direction as well as the average of all horizontal glazing.
7Ventilation, minimum heat recovery efficiency: The limit applies to the entire ventilation system as a whole (not simply the ventilation unit as in PH component certification), i.e. including the heat losses of the ventilation ducts between the thermal envelope and the ventilation unit.
8Minimum humidity recovery efficiency: The climate conditions are classified as “humid” if the dry degree hours for dehumidification ≥ 15 kKh (based on a dew-point temperature of 17 °C). This is determined by the climate data.
1.3.3. Existing Buildings Energy Demand Criteria
Table 3: Existing Buildings Energy Demand Criteria (as an alternative to Table 2)

1.3.4. General Existing Buildings Criteria (irrespective of the method)
Table 4: General Existing Buildings Criteria (always applicable regardless of the chosen method)

1.3.5. Existing Buildings Exceptions
If necessary, the heat transfer coefficient limits for the exterior envelope shown in Table 2 may be exceeded for one or more of the following reasons:
- Legal requirements
- If required by the historical building preservation authorities
- If, in the opinion of the Technical Committee, the improvement is not cost-effective due to exceptional circumstances or additional requirements
- Insulation unacceptably restricts the use of the building or surrounding area
- No components are available which comply with both the EnerPHit criteria and special, additional requirements (e.g. fire safety)
- The heat transfer coefficient (Uw,installed) of windows is increased due to a high thermal bridge loss coefficient (psi value) when windows are installed with an offset to the insulation layer in a wall that has interior insulation
- In the case of interior insulation, thinner insulation is required to avoid damage due to moisture accumulation
- For other compelling reasons related to construction
No exemptions are allowed if the hygiene is compromised because moisture and mould risk must be addressed.
If any of these restricts the insulation thickness, then the insulation installed must be a low-conductivity ≤ 0.025 W/(mK) insulation. If this is the case with floor slabs or basement ceilings, install an insulation skirt around the perimeter of the building if cost effective. Useful floor area does not change with the addition of interior insulation.
1.4. Minimum Criteria Applicable to all Projects
1.4.1. Frequency of overheating
Percentage of hours in a calendar year with indoor temperatures above 25 °C
- Buildings without active cooling systems: ≤ 10 %
- Buildings with active cooling: cooling system must be adequately sized to avoid overheating
1.4.2. Frequency of excessively high humidity
Percentage of hours in a calendar year with absolute indoor air humidity levels above 12 g/kg
- without active cooling: ≤ 20 %
- with active cooling: ≤ 10 %
1.4.3. Ventilation system
- Ventilate all rooms: All rooms within the thermal building envelope must be ventilated either directly or indirectly (transferred air) with a sufficient volume flow rate. This also applies for rooms which are infrequently occupied if mechanical ventilation can be affordably provided.
- Controllable: The ventilation volume flow rate must be adjustable to meet demand. In residential buildings the volume flow rate must be individually and permanently adjustable by the user (not just for a temporary boost) for each accommodation unit (three settings are recommended: standard volume flow / standard volume flow +30 % / standard volume flow -30 %). If local codes require a continuous flow that is equivalent to the boost rate, then control is not required. For larger projects with a semi-decentralized strategy, boost controls can be grouped for a specific HRV/ERV serving those units.
- Prevent excessively low relative indoor air humidity: Relative indoor air humidity must be at an acceptable level. Relative humidity of less than 30 % for one or more months requires the installation of effective humidity control. Where there is a significant but unquantifiable risk of low humidity for a month or more, humidity must be monitored and a plan developed enabling appropriate dehumidification equipment to be readily installed.
- Draughts: The ventilation system must not cause uncomfortable draughts.
1.4.4. Minimum thermal protection
All projects must ensure all individual elements of the building envelope protect against mould, mildew, condensation, induced drafts and uncomfortable thermal stratification of the interior air. In most cases, efficiency targets can only be achieved by having such an envelope but these health, safety and comfort criteria must be met regardless.
1.4.5. Thermal comfort
The interior surface temperatures of standard cross-sections of walls and ceilings may not be more than 4.2 K below the comfortable indoor temperature. In the case of windows, this requirement must be complied with for the radiation temperature at a point located centrally at 0.5 m in front of the window. Less stringent requirements result from this in the case of smaller windows. The floor surface temperature must not fall below 19 °C (this also applies for walk-on glazing).
The requirements are met using an assumed room temperature of 22 °C and a minimum outdoor temperature taken from the climate dataset of the building’s location. For components in contact with the basement or ground, the requirement for the U-value will be divided by the appropriate ground reduction factor fT for the building location.
In the warm to very hot climate zones the U-values of ceiling components may not be higher than the component requirements for windows of the same inclination.
The following exemptions apply to the thermal comfort requirements:
- The requirements do not apply for areas which are not adjacent to rooms with prolonged occupancy.
- For windows and doors, exceeding the limit value is permissible if low temperatures arising on the inside are compensated by means of heating surfaces under or directly next to the window or through air heating directed at the window (see 1.4), or if for other reasons, there are no concerns relating to thermal comfort.
- The requirements for the U-values of ceiling components in warm to very hot climates will not apply if the component is largely shaded on the outside.
- Alternatively, the thermal comfort criteria can be met by compliance with DIN EN ISO 7730.
1.4.6. Moisture protection
All standard cross-sections and connection details must be planned and executed to avoid moisture build-up.
1.4.7. Interior surface temperature
A specific limit value based on the climate and building is determined for the minimum temperature factor fRsi=0.25 m²K/W. The temperature factor must not fall below the limit at any cross-section or connection detail. The same minimum temperature factor applies for components in contact with the ground/basements. For this reason, the outdoor air temperature (not the ground temperature) must be used as a reference for fRsi in the thermal bridge calculation also for components against the ground.
Exception: this limit value does not apply to door thresholds (e.g. entrance doors). It does apply, however, for standard frame profiles at the bottom of e.g. French windows.
Buildings must have the characteristics listed below except where there absence does not present a significant likelihood of impairing occupant comfort and usability.
- All rooms with prolonged occupancy have at least one operable window. Larger commercial projects with noisy urban settings may be exempted from this requirement.
- Lighting and temporary shading elements are capable of being operated by occupants.
- Users can control any active heating or cooling systems to regulate the indoor temperature of their unit or zone of the building.
- Heating and cooling systems must be capable of ensuring comfortable and stable temperatures under all expected conditions.
2. Renewable Energy
Renewable energy should be installed to cover the consumption of energy over the course of the year. If such installation is beyond the scope of the budget, the ability to install such renewable energy systems should be planned and designed into the building. If renewable energy access is limited on the site, offsite energy production can be used in certain circumstances with the following limitations.
Plants for renewable energy generation which are not adjacent to or attached to the building may also be taken into account however only new systems may be included (i.e. systems which did not start operation before the beginning of construction of the building) which are owned by the building owner or the (long-term) users (first-time acquisition). Biomass use, waste-to-energy plants, and geothermal energy need to be adjacent or attached to the building.
3. Resilience, Health & Comfort
Stress testing of the model is required to minimize overheating risks in buildings, including increased summer temperatures projected by climate data for 50 years in the future Building design should accommodate predicted future cooling and other needs. Components (for example, additional cooling) are not required to be installed, but the building must be designed to readily accommodate the installation of such components
By meeting the performance criteria for energy efficiency, multiple health and comfort outcomes are met. For example, thermal comfort from the absence of a sense of radiant cooling, the lack of thermal stratification of the air, the absence of drafts. A building envelope designed to avoid or minimize the opportunity for mould and mildew growth, or moisture build-up in the walls offers superior indoor health. A balanced ventilation system without recirculation of interior air diminishes airborne infection and provides adequate fresh air. High thermal performance, airtight buildings with quiet ventilation systems provide a quiet indoor environment. These important outcomes are achieved by ensuring a building envelope and ventilation system meeting Passive House and BPAC criteria.
BPAC anticipates increasing requirements in relation to the monitoring of indoor air quality. All buildings should have such equipment installed be ready for subsequent sensor and monitoring equipment. Data from such sensors should be sent to BPAC to support development of measurement and verification protocols.
4. Embodied Carbon
An embodied carbon analysis is required for the building using PHribbon. The outcome of the analysis needs to be reported measured in GWP kg CO2e per m2 useful floor area. Other tools may be used with the approval of the BPAC technical committee.
Additional requirements in relation to embodied carbon are in development.
5. Measurement & Verification
Monthly utility bills will be required to be submitted to BPAC after project completion on at least a quarterly basis.
Additional measurement and verification requirements, including smart building systems, are in development. Buildings should be designed to readily accommodate the design and installations of such systems if none are installed at the time of construction. If time series building performance data is available from an installed building system, that data should be submitted to the BPAC project database for research, education and standard development purposes.
References
[1] Johnston, D., Siddall, M., Ottinger, O. et al. Are the energy savings of the passive house standard reliable? A review of the as-built thermal and space heating performance of passive house dwellings from 1990 to 2018. Energy Efficiency 13, 1605–1631 (2020). https://doi.org/10.1007/s12053-020-09855-7
[2] Heating demand, heating load, cooling demand and dehumidification demand must be calculated using one of the accredited energy models in the Quality Assurance Guide, used in accordance with the terms described in the Guide.
[3] Air tightness testing must be performed in accordence with the quality assurance guide
[4] Heating demand, heating load, cooling demand and dehumidification demand must be calculated using one of the accredited energy models in the Quality Assurance Guide, used in accordance with the terms described in the Guide.
[5] Air tightness testing must be performed in accordance with the quality assurance guide

