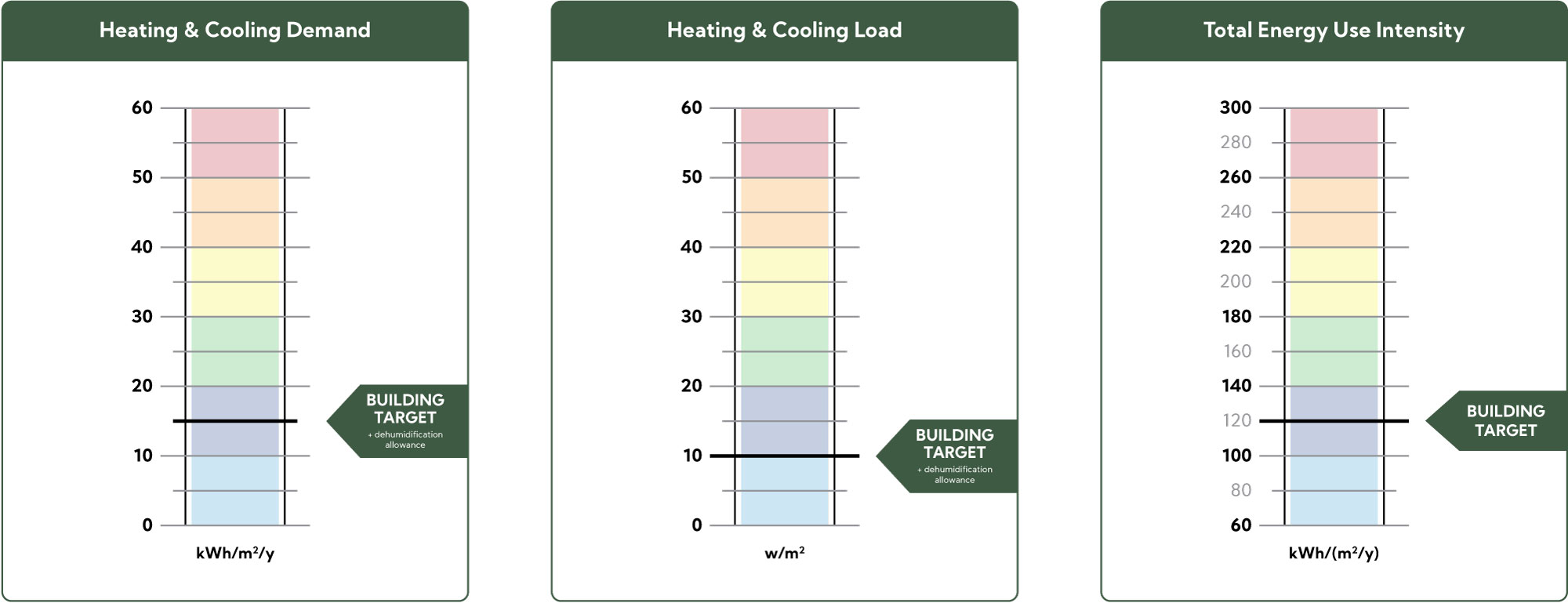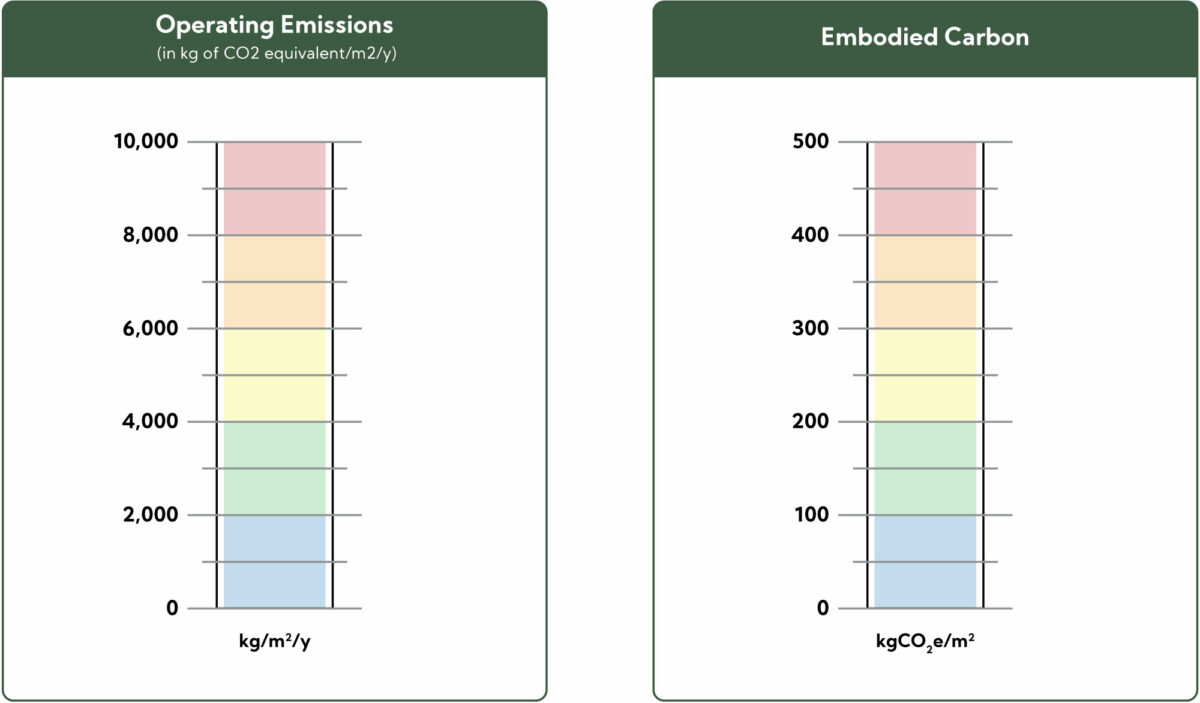Project Information:
- Project Number: [BPAC project #]
- Project: [name of building & address]
- Owner/client: [owner or clients name]
- Architect: [architects name and business name]
- Airtightness: [airtightness test results]
The design and construction of the building described above has been independently reviewed by [name of reviewer].
After relevant tests, evaluations and reviews, complies with the standards and specifications established by BPAC described below. A building meeting all of the criteria listed below represents current best practices in delivering outcomes identified in reports of the Intergovernmental Panel on Climate Change, UN agencies and other bodies as necessary for buildings to play their role in mitigation and adaptation to climate change and achieving the UN Sustainable Development Goals.
Operating Energy Efficiency
Energy Use
Following the quality assurance processes prescribed by BPAC, this building is anticipated to achieve the following metrics as prescribed by BPAC criteria version 1:
(where appropriate) This energy efficiency of this building meets or exceeds Passive House modelled energy performance criteria on the basis of (for example, having a heating demand of less than 15 kWh/m2/y of its useful floor area).
Passive House Performance review (optional, when requested)
Based on a detailed independent review, this project achieves the energy performance outcomes of the (define the Passive House certification level the building complies with) level of the Passive House Standard as defined by the Passive House Institute in Darmstadt, Germany according to PHI criteria version X.
Emissions
Renewable Energy
The design and construction of this building has been reviewed and found to be:
Fossil fuel free:
- Fossil fuel free and no indoor combustion
Or
- The following exemption for limited combustion or fossil fuel use has been granted: (describe the exemption and reason for granting it)
Onsite Energy Generation
This building is:
- Expected to produce as much or more energy than it consumes on an annual basis.
Or
- Capable of generating as much renewable energy as is practicable given its location, uses and floor area ratio.
Or
- Designed to readily accommodate the installation of onsite renewable energy, with no onsite energy generation installed at the time of this assessment.
Resilience, Health & Comfort
Additional criteria under development
- Based on weather data for the anticipated climate 50 years from the date of construction, the design of this building enables ongoing indoor comfort as outlined in the buildings’ resilience plan.
- The buildings energy efficiency and building envelope design quality provides extended habitability during power outages, enables grid load shifting, provides exceptional thermal comfort and prevents growth of molds and mildews.
- All occupied rooms are mechanically supplied with continuous fresh, filtered air, with no recirculation of stale air and have operable windows for natural ventilation.
Embodied Carbon
Additional criteria under development
- An estimate of embodied carbon intensity based on the PHRibbon tool is ** GWP kg CO2e per m2 of useful floor area
Measurement & Verification
Additional criteria under development
- The building owner has agreed to submit monthly Utility Bills to the Building Performance Assurance Initiative
Reviewer’s Signature:
I, [name of reviewer], being an accredited reviewer with the BPAC confirm I have, in accordance with the BPAC quality assurance process, reviewed the data, energy model, thermal bridge calculations, drawings, specifications, relevant photographs, receipts, signed statements from project team members and such other documentation as required. Based on that review this project achieves the outcomes identified above.
[reviewer signature]
[business name]
[business address]
Date signed: [date]


